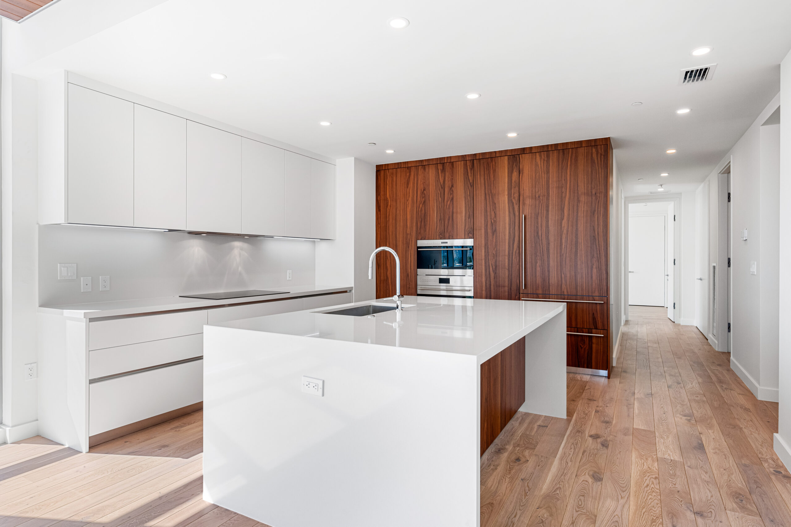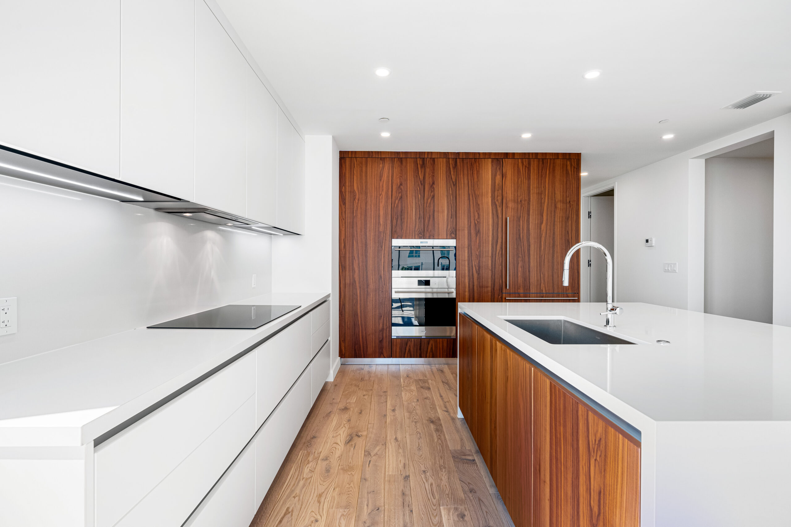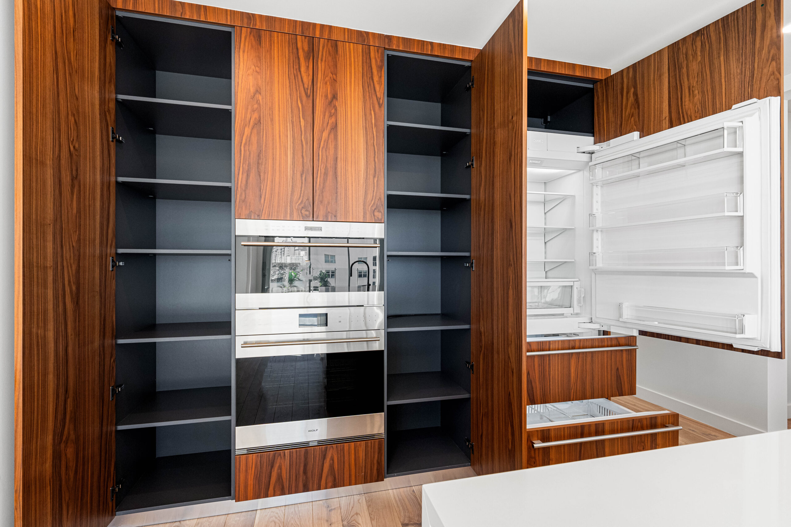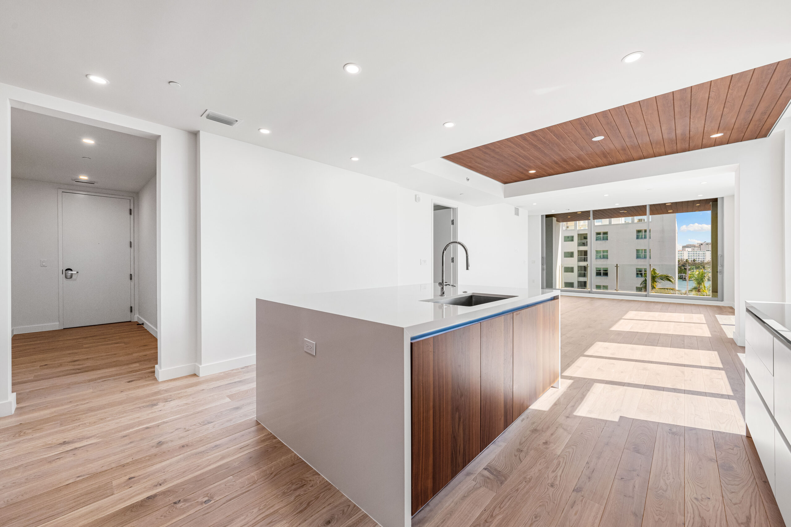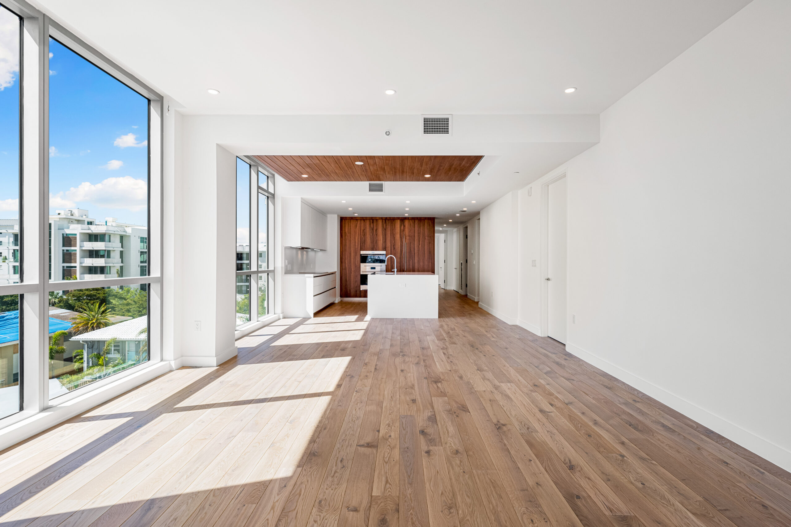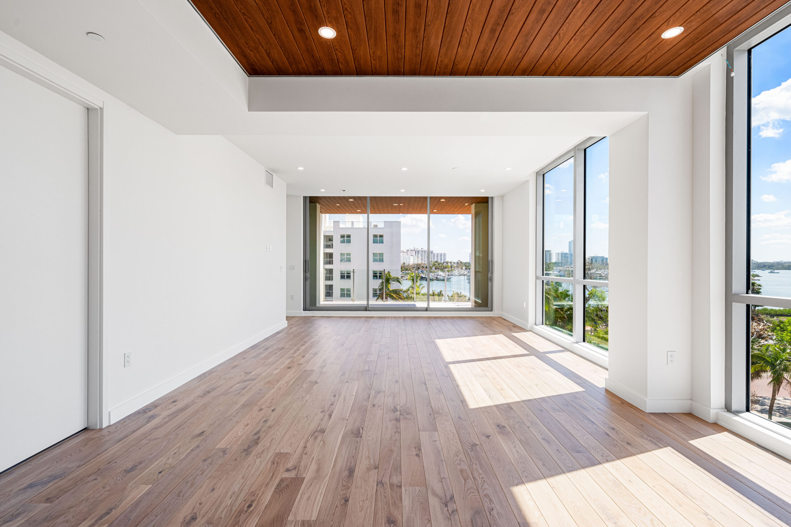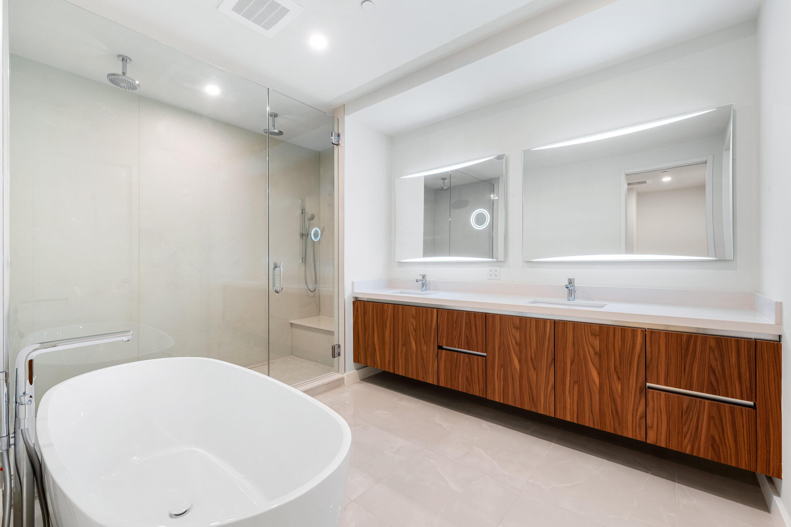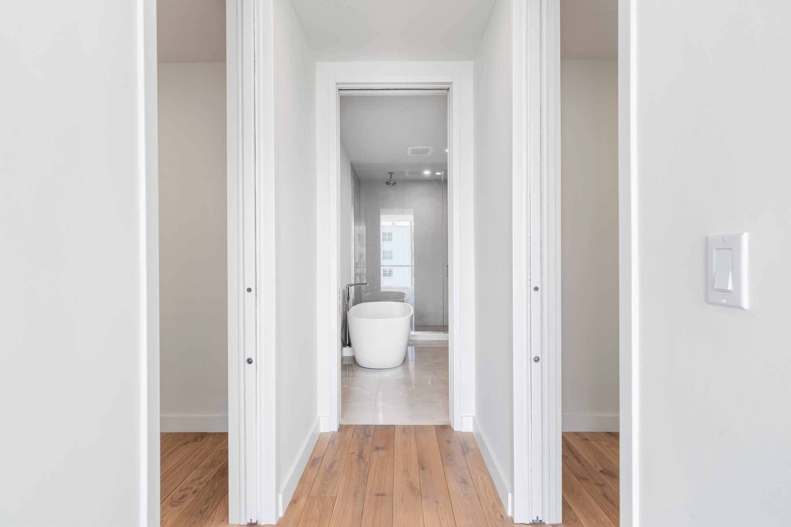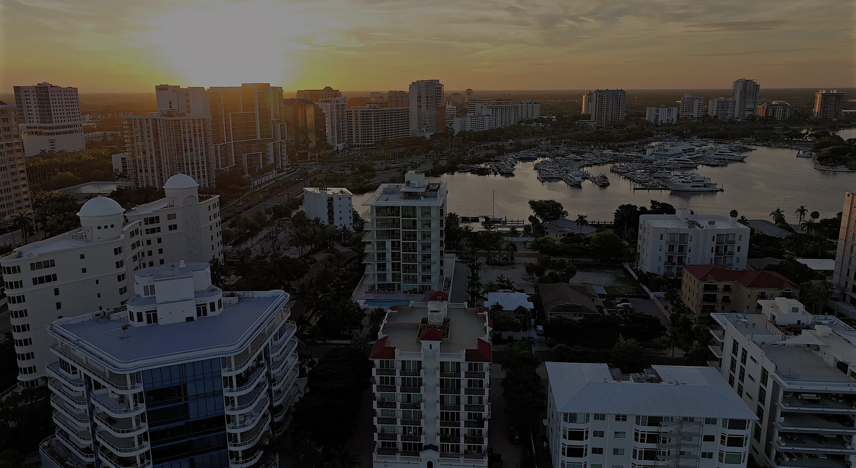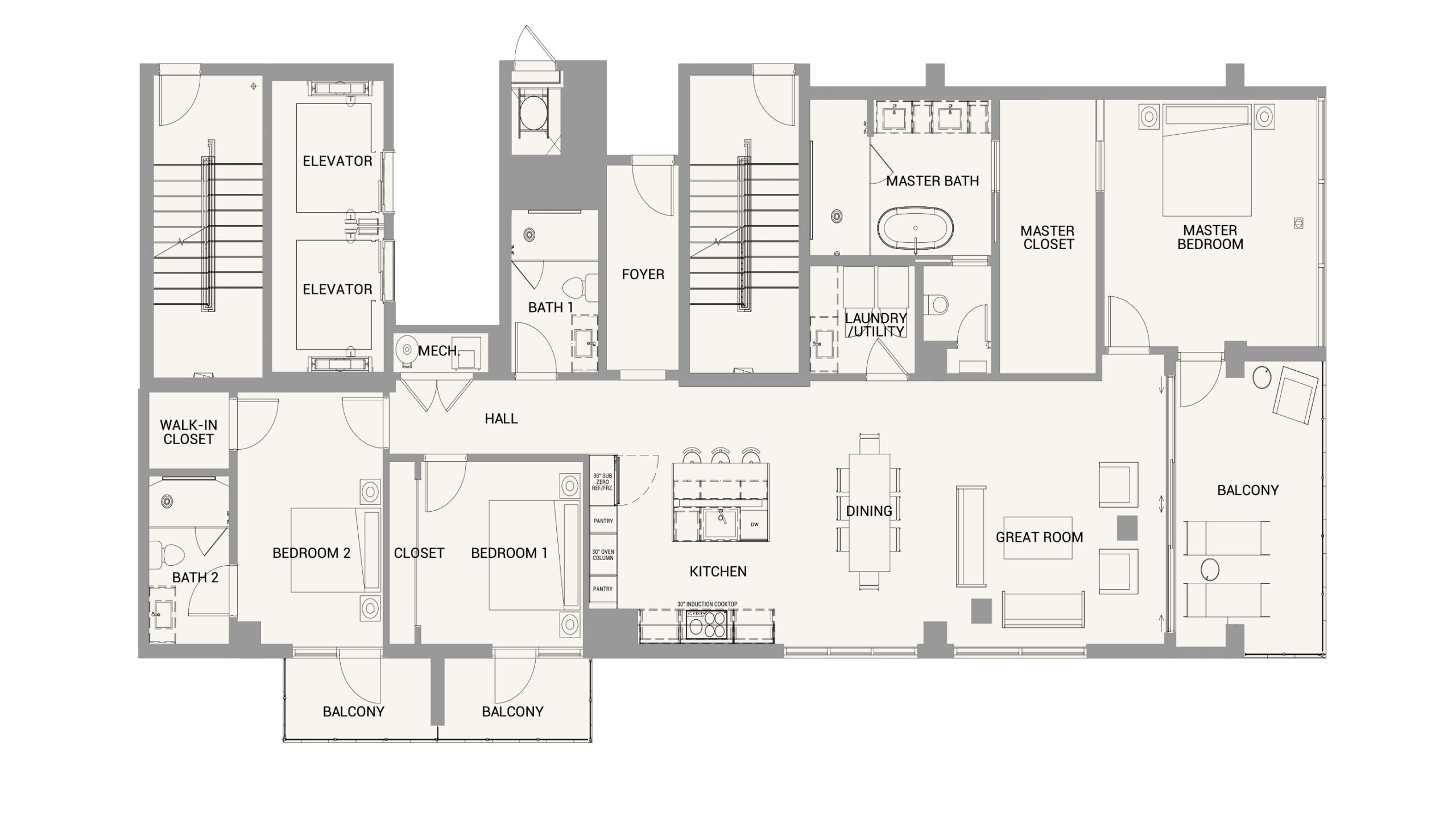RESIDENCE 303
3 BEDROOM / 3 BATH
2,050 SQ FT TOTAL
$2,390,000
Residence 303, a thoughtfully designed 3-bedroom, 3-bath home, offers 2,050 sq ft of interior space and 306 sq ft of private outdoor living across three balconies. Located on the third floor, this residence provides a balanced layout that supports both everyday living and entertaining.
Each of the three bedrooms includes its own private balcony, allowing for quiet retreats and added flexibility. The primary suite opens to a large balcony shared with the main living area, creating a smooth indoor-outdoor connection that enhances the sense of space. Inside, wide-plank wood flooring runs throughout the residence, adding natural warmth and continuity across all living spaces. Clean architectural lines, 10-foot ceilings, and floor-to-ceiling windows contribute to a bright, modern atmosphere throughout the residence.
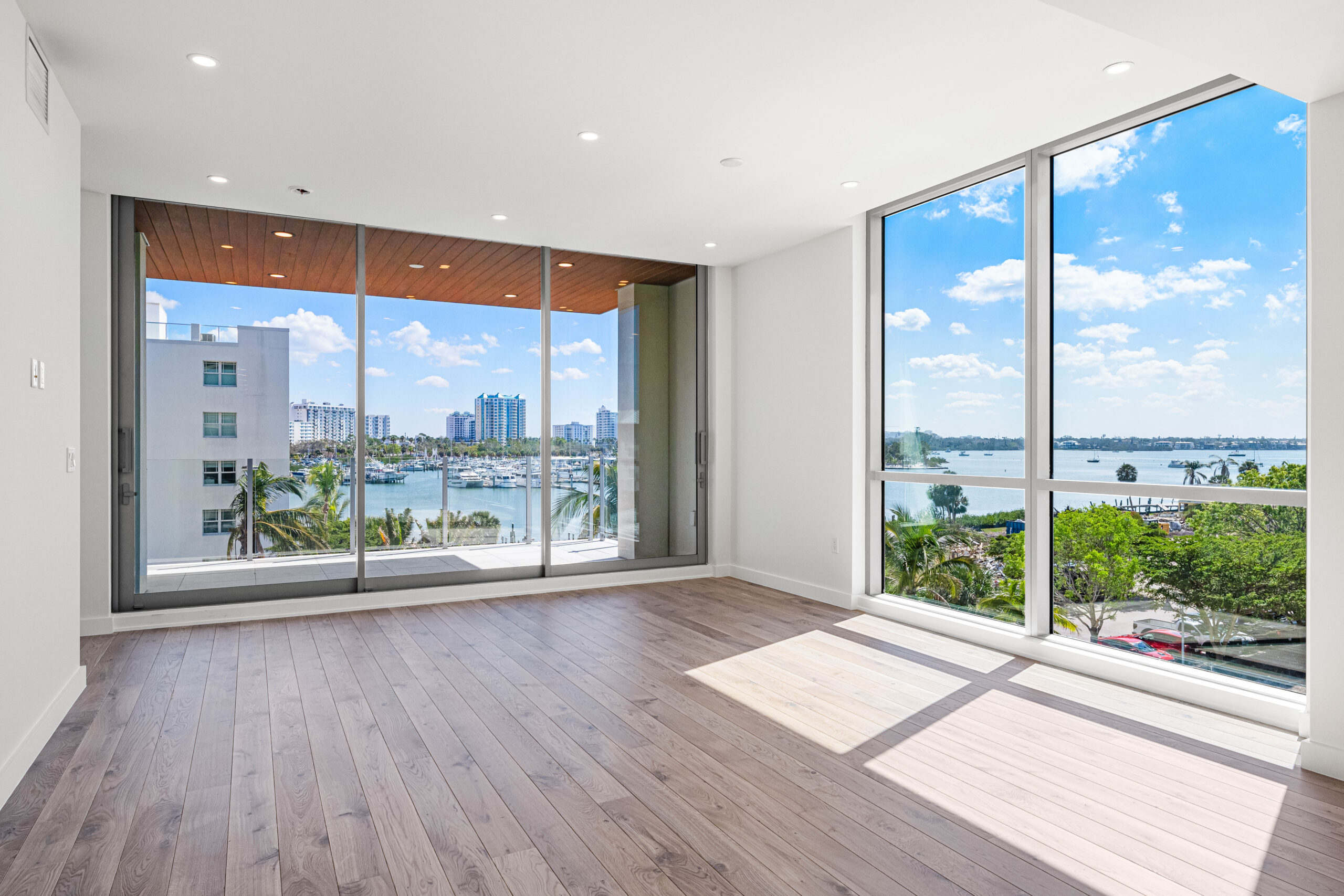
The kitchen features top-tier Sub-Zero and Wolf appliances, Italian cabinetry, and a streamlined layout that prioritizes both form and function. European interior doors and designer fixtures maintain a cohesive, contemporary aesthetic. Every detail, from material choices to spatial planning, has been considered to ensure a high standard of comfort and durability.
A deeded two-car private garage adds convenience that is rare in downtown Sarasota, further enhancing the practicality of the residence. With its smart layout, quality finishes, and desirable location, Residence 303 offers a well-rounded living experience in a sought-after boutique building.
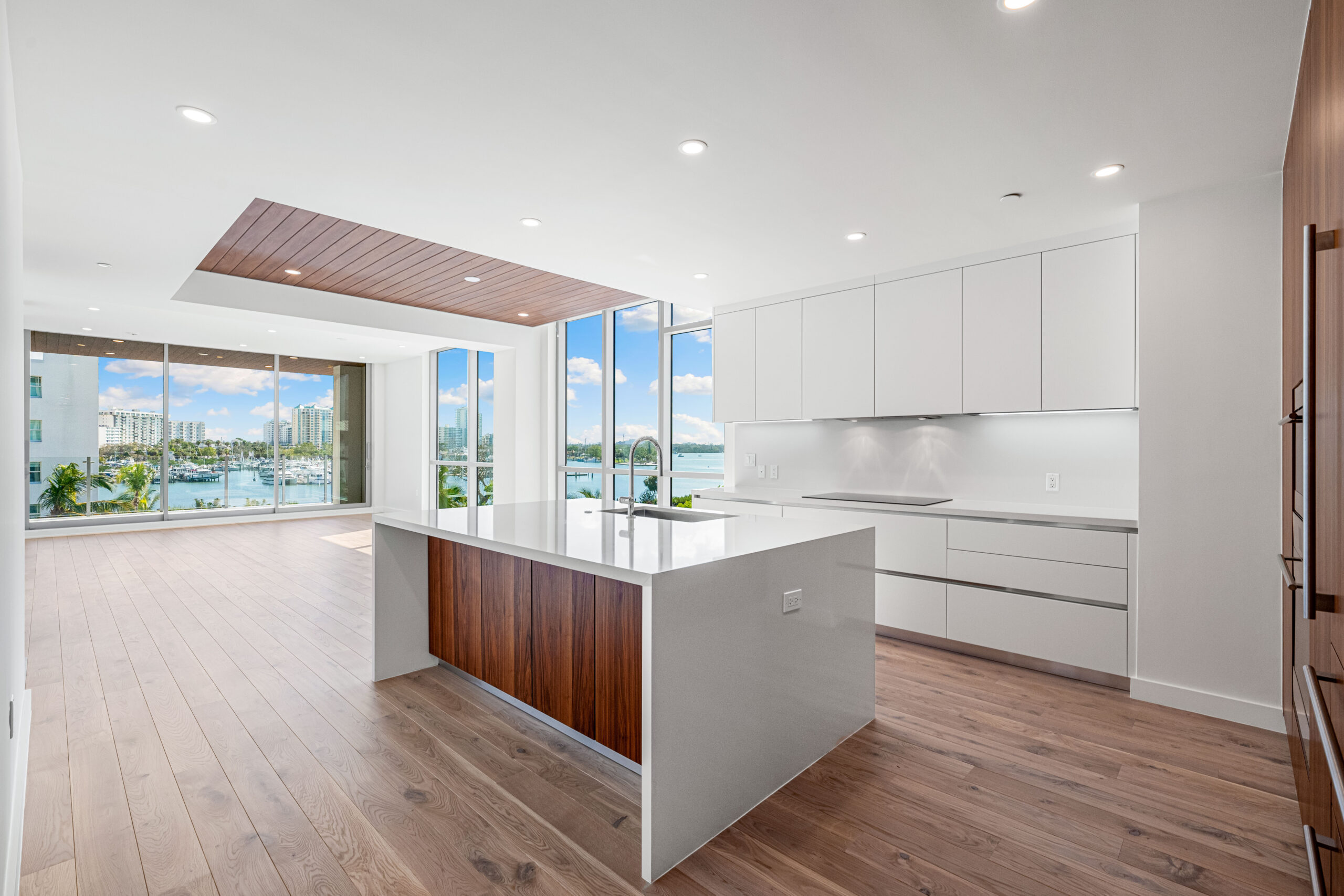
FLOOR PLAN
GALLERY

